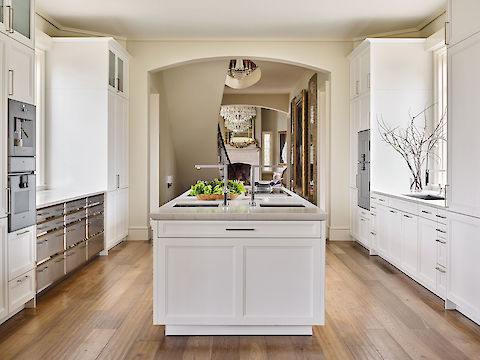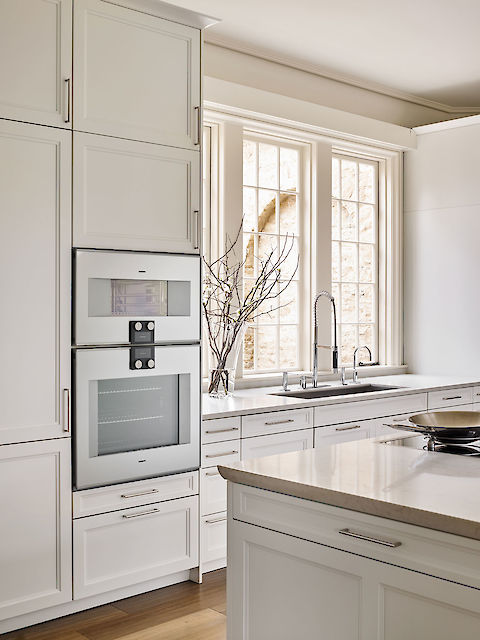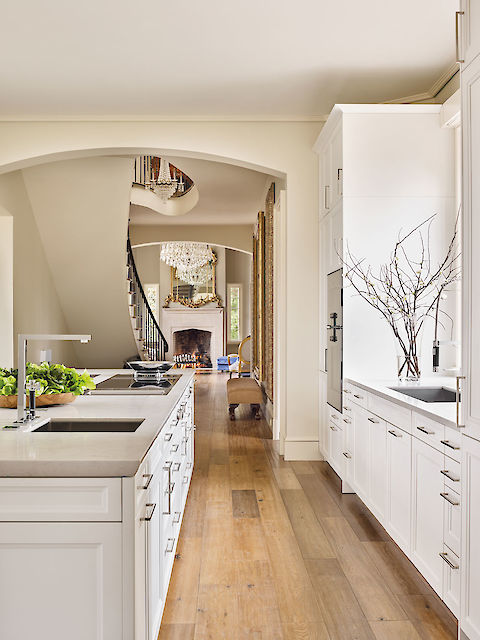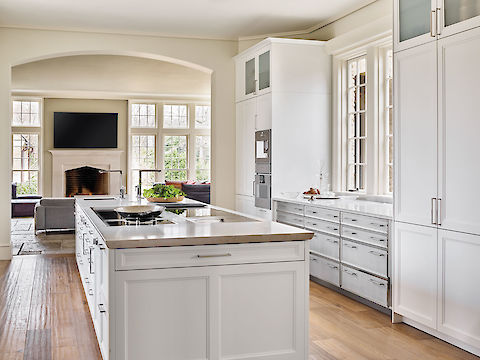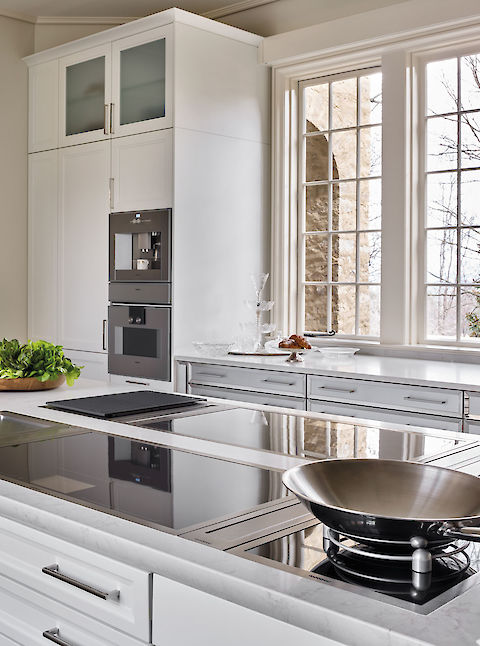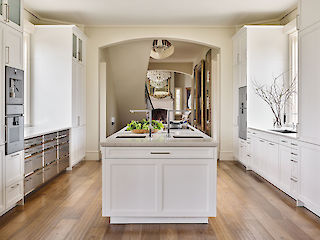
Winner "Best of CLASSIC"
Within the competition of the SieMatic ID Contest, the jury chose the following project as the winner "Best of CLASSIC":
Project ‘Nelson Kitchen’ by Matthew Rao, RAO Design Studio, Atlanta, USA
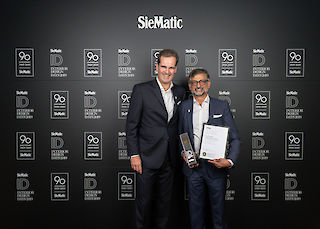
SieMatic ID Contest 2019
The clients had decided to purchase this 20-year old classic style estate home before turning to the kitchen designer. They had a SieMatic kitchen in their last home, but were not sure they could make it work in this more traditional house. They planned to add a family room (called the Sun Room) directly in contact with the kitchen and open to it, as the house did not have this before. Truncated corners in plan had resulted in 2 small islands, neither of which was large enough to function well. The kitchen needed to be grander and more functional. Groups large and small would see the kitchen and be entertained there. This complete remodel of a noted architect’s commission for the previous owners involved a family room addition on axis with the original kitchen, stair hall, and living room. In the process, the kitchen designer completely re-configured the kitchen layout using SieMatic Classic BeauxArts in matte Lotus White as the sole door profile for the room. The new layout features a huge central island that directs through traffic to one side so that the client can continue to work uninterrupted on the other side. As such, and with the clients’ large family of children and grandchildren, many of whom also cook, the designer created the island as a powerhouse of function with elegant sculptural quality. Four “towers” of cabinetry flank two classic windows onto the home’s front and rear gardens. They house pantries, ovens, coffee station, and refrigeration. They also balance the room visually and frame a second shorter axis that bisects the room on its short dimension. There are no wall units at all, with the designer favoring the simplicity and grandness of the tall unit and base unit combination. As both the visual and functional center of the room, the island contains twin back-to-back cooktops and twin sinks, meaning that there is complete function on both sides of the island. Refrigeration drawers take a spot on the “rear” side so that one who is using the second work station need not walk around the island for fresh vegetables or frozen items. The designer chose downdraft ventilation so that nothing would interrupt the visual space above and that the eye could flow from one end of the grand home to the other and focus on the architectural details it contains. The classic setting, exceptional length of the island (4.72 m), and need to make the drawers immediately under the cooktops functional meant that the SieMatic StoneDesign 5 cm worktops with elliptical edge profile was perfect. At the window near the coffee station, SieMatic stainless worktops crown 3 large banks of metal framed drawers and pullouts and make a modern “butler pantry”, since the home does not have a separate space with that function.
The jury presented its reasons for selecting this CLASSIC project as the winner as follows:
You can feel in every detail that this kitchen was designed for the whole family. It should not only be a visual highlight. This kitchen is used for living, cooking and celebrating. It is a wonderful example of what makes the CLASSIC style collection so special. Timelessly elegant, it blends into the architecture of the house, playing with the possibilities of the room and unfolding its own character. (Ulrich W. Siekmann)
We congratulate Mr. Rao and RAO Design Studio on winning the ID Contest 2019.
Schedule an appointment
